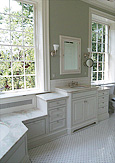CLAIBORNE-PELL HOURS / Quality Hill — Georgetown, DC

Quality Hill was built circa 1797 in the federal style, and is located in the Georgetown, Washington, D.C. It was the home of many notable Americans over the course of its history including revolutionary era attorney John Thomson Mason, early 19th century physician Charles Worthington (he used the home as a hospital to treat wounded British soldiers during the war of 1812), and Senator Claiborne Pell and his wife Nuala who lived in the home from 1961-2004.
After the current owners purchased the home in 2004, MJRA was hired to oversee a carefull restoration of the imposing home. The work included extensive stabilization of historic areas of the home, additions of new spaces, and an overhaul of the home systems (the electrical, heating, and plumbing systems were entirely replaced, and a multimedia system was installed). Custom millwork was designed to match existing details, or period appropriate details were used in new areas of design.
Restoration work included the floors, windows, door hardware and miscellaneaous architectural features. The floors in the entry hall, library, living and dining rooms were original, but in some places the floors had sagged over six inches. These floors were jacked up into place and stabilized, while maintaining the original framing. Where the heart pine flooring had rotted; replacement pieces were inserted that had been salvaged from an 18th century structure. All the windows were removed and wherever possible they were stabilized, squared up, re-glazed and reinstalled. Where new windows were required, single pane true divided sash was detailed to replicate the original windows. The window original interior pocket shutters (many of which were inoperable or missing panels or hardware) were stripped, restored, re-painted and made operable. The historic door hardware was carefully cataloged, restored, and reused.
Restoration was also accomplished by subtraction: on the first floor an inner vestibule door with sidelights, a marble floor, and a dropped ceiling had all been added to the original entry hall. This work was removed and original moldings discovered during the removal were duplicated throughout the entry hall to return it to its original form. The removed door and sidelights were then relocated to the opposite end of the hall and repurposed as an exit to the gardens.
On the second floor much of the center stair hall had been filled in with bathrooms and closets by previous owners. Originally this space would have served as a second floor living area and MJRA returned it to that function by removing the bathrooms and closets and reconfiguring the space as a sitting room for the master bedroom. As a sitting room it serves as a transition space between the master bedroom and new bathrooms and closets that are now located in an area that had been Senator Pell’s study on the opposite side of the sitting room from the bedroom. The sitting room also opens onto the stair hall with a large archway with a fanlight and doors, so it can be closed off when the owner needs privacy, but otherwise it serves as an extension of the stair area, thereby restoring a sense of grandeur and generous space to central hall.
The exterior also required careful analysis and the development of a restoration plan. Extensive masonry repairs were conducted and the Aquia sandstone and other features were restored.
Although Quality Hill was a restoration project, it also required the integration of an extensive modern infrastructure into the home so it could support the contemporary lifestyle of the client. In addition to a new master suite, amenities like an elevator, new bathrooms, a new back stair, a new basement area, a new gourmet kitchen, and all new utility systems were designed to subtly integrate with the historic home. The master suite was refurbished with the above mentioned sitting room and new bathrooms and closets.
A large new family style kitchen was created to replace a small circa 1940 cook’s kitchen that had no seating by expanding the kitchen six feet into the garden. The new kitchen has a splendid view of the garden, seats ten and has a sitting area with a gas fireplace which makes for a wonderful informal entertaining space.
Because the original house only had a partial basement, an expanded basement was excavated underneath portions of the house to create additional space for program requirements. In some cases this required digging down 25 feet. Existing foundations, which were stone on dirt, had to be underpinned and the house held up on steel structure as the lower floor was created. The work was carefully planned so that adjacent properties garden walls and other existing features were not damaged. The new basement area now houses a wine cellar, sauna and exercise area, study, and staff rooms.
Today Quality Hill’s original spaces have been restored, while at the same time the home it has been retooled to meet the needs of a contemporary family. The 21st century systems are so discreetly integrated that the home that still looks much the way it did 200 years ago, even though the now is as modern as a home built today. Our extensive experience working with historic homes and custom residential clients enabled our firm to successfully restore and rejuvenate this significant historic property.








