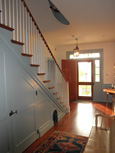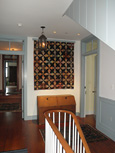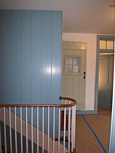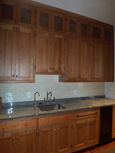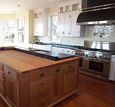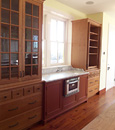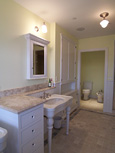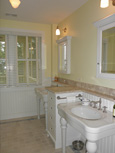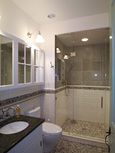NEW Traditional FARMHOUSE — Montgomery county, MD
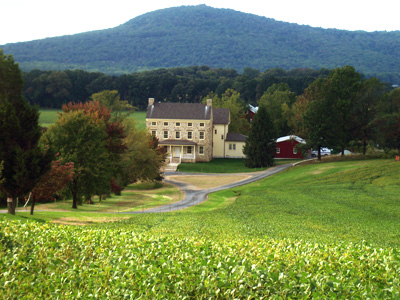
This project was completed in 2009. It is a new home on a farm that is replacing a 19th century farmhouse that had to be torn down after extensive damage.
The client needed a new home, but they wanted it to look traditional and seem as though it had “always been there”. The home needed to be large enough for their extended family to comfortably visit, yet be designed so it would not overwhelm the farm setting or the existing farm buildings being preserved. The home was to be filled with modern amenities and also be constructed wherever feasible using “green/healthy house” techniques.
Martin Jay Rosenblum, AIA and Associates solution was to create a home that would appear to be an original early 19th century stone farmhouse that was subsequently enlarged in the third quarter 19th century with wood clapboard additions. This broke down the massing of the home into pieces so it would appear smaller on the landscape. The concept of a home built in stages was further enhanced by the detailing. For instance: windows and doors, including hardware, in the stone portion were detailed in an early 19th century fashion; while the windows and doors of the wood clapboard house were fashioned after third quarter 19th century architecture. Built-in cabinetry was detailed to look like it was hand-built over the years by different craftsmen. The firm also assisted the client by locating antique furniture and door hardware to fill the home with even more character.
The home not only features historic detailing; it is also features many state-of-the-art “green/healthy house” details. It is heated and cooled using high efficiency geothermal heat pumps. The mechanical system also provides multi-zoning and has reverse pressure filtration so when the client wants to use cool natural outside air it can be filtered and delivered through the duct system to cut down on allergens. Additionally, wherever possible, low/no VOC construction materials were used and modern construction details like spray foam insulation, Pex manifold piping, and sub-slab stainless steel mesh termite barriers were incorporated.
The home also has many of the modern amenities today’s clients desire: built-in electronics, an elevator, exercise room, steam baths, and a hot tub.
With its extensive knowledge of historic detailing and massing Martin Jay Rosenblum, AIA and Associated has successfully designed a traditional home that is so convincing that new visitors to the site marvel at the “wonderful renovation of the old stone house”. Even more amazing is that the house is also filled with many innovative features and modern amenities. This sort of seamless incorporation of new technologies and conveniences into traditional settings is a hallmark of our firm.







