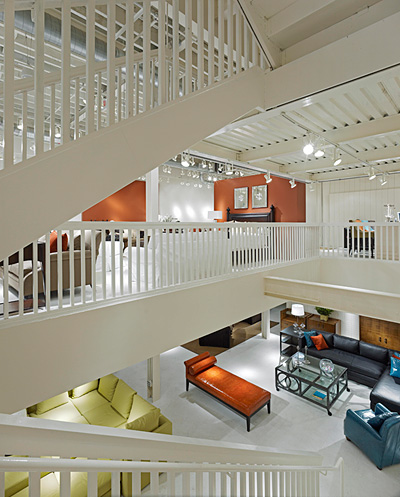Luxe Home Philadelphia Store Renovation

The Luxe Home project took an underutilized Center City Philadelphia retail space and re-imagined it into a hip furniture showroom. The project came about when the client, local interior designer and entrepreneurs Karen and Michael Spewak, decided to create a home design store that could serve the burgeoning professional residential population of Center City Philadelphia. When they located a three level commercial space directly opposite the Old John Wanamaker Store (now Macy’s) on Chestnut Street it had the potential to meet their criteria, but it was in a shambles and the existing sales space was small and uninviting. Most significantly the lower level (that was part of the original store’s showroom) was now used for storage, and the upper level was a rabbit warren of small storage rooms. Another problem was with the street frontage: the space had originally been a high end shoe store for select customers so it was never designed with an open street presence, which the client needed. Essentially the building had become a warehouse with an outlet store: the final use of the once elegant space being an inexpensive women’s clothing store specializing in platform shoes and tee shirts. The client and MJRA saw this as a tremendous waste of a Chestnut Street retail space, a street once graced with such fine stores such as the Blum Store, Jacob Reed, Brooks Brothers and Bonwit Teller, and decided to rework it into a the dynamic furniture showroom it is today.
The concept was to create a store that would be so vibrant people would want to come in just to browse. To address the lack of showroom area the store rooms were gutted and the two storage levels reallocated into showroom space. Then a large stair with a balcony landing that overlooks the main showroom was inserted. The stair serves to visually unify the three levels and results in a dynamic sales space on multiple levels. The stair was located so it would be highly visible from the street so pedestrians would notice the interesting volume it creates. The street elevation of the store was also opened up with a new storefront glazing system so it now has an open street presence. A new awning and low level exterior lighting that pools in front of the store entices casual pedestrians to stop and window shop. Flexible interior lighting was incorporated and fixed partitions minimized so displays could be changed easily and always be brightly lit. The store was made handicap accessible and updated to meet current fire and life safety regulations.
With careful planning MJRA created a showroom with three times the square footage of the existing store. Equally significant is that the new space is a vibrant and dramatic store that customers enjoy visiting. Luxe Home is now a successful merchandizing space helping anchor a revitalized block of Chestnut Street, and is such a pleasing urban space that it is now frequently a venue for charitable events.



