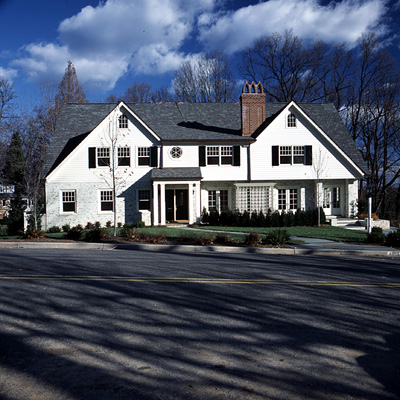Suburban Home Renovation and addition — Arlington, VA

This project consisted of the renovation, including additions, of a non-descript 1950’s ranch house located on a one acre lot in the prestigious Arlington Country Club neighborhood (located 4 miles from Washington D.C.). The client needed a larger home but they did not want to substantially increase the home’s footprint. They also wanted the renovated home to look older and more traditional so that it would blend into the established neighborhood.
Utilizing its extensive experience working with traditional homes, Martin Jay Rosenblum, AIA and Associates refashioned the ranch house into a spacious early twentieth century multi-story home that combines elements of Colonial revival with Shingle Style. This allowed for a large increase of floor area without a big change in footprint. The use of an asymmetrical twin-gable sweeping roof unifies the design and softens the massing, while attention to traditional details like the eight over one window sash further enrich the design. Inside, the floor plan was opened up to create a generous interior space that accommodated the client’s desire for a more modern use of the space. So while the home looks convincingly traditional, it functions as a completely modern home





